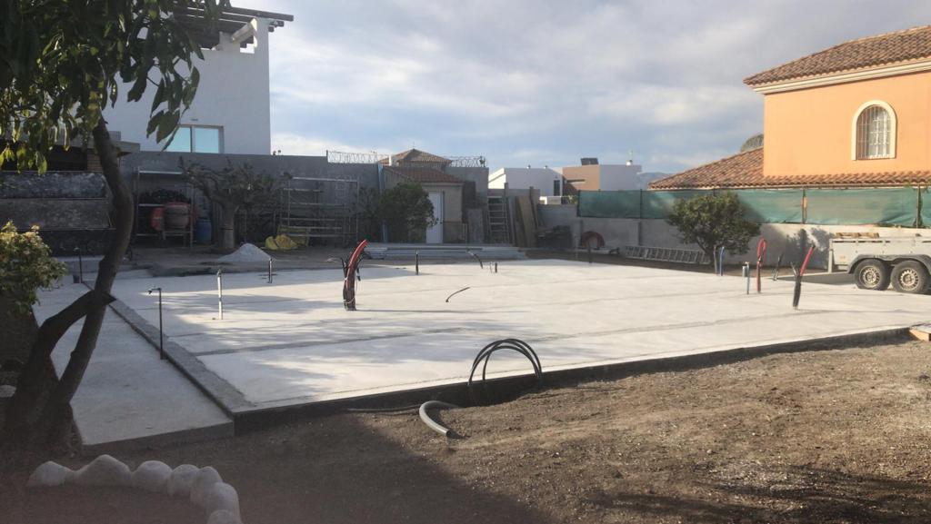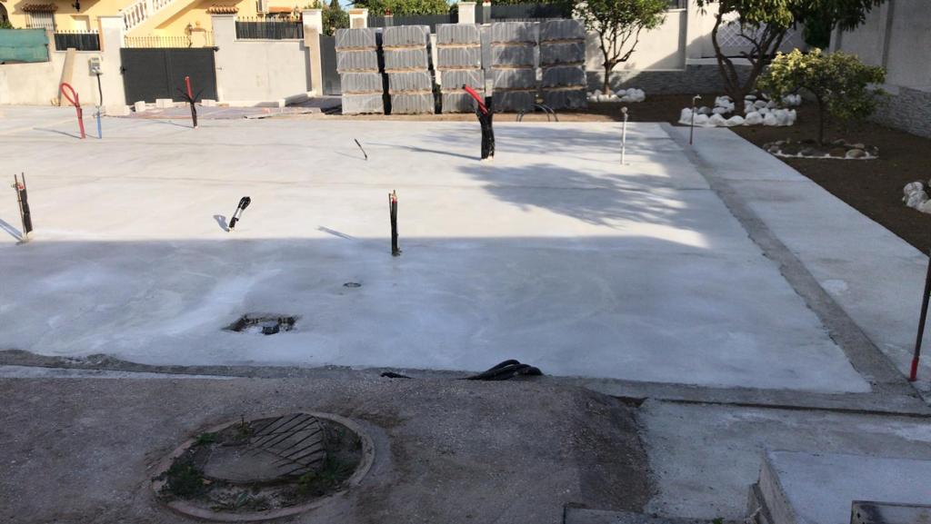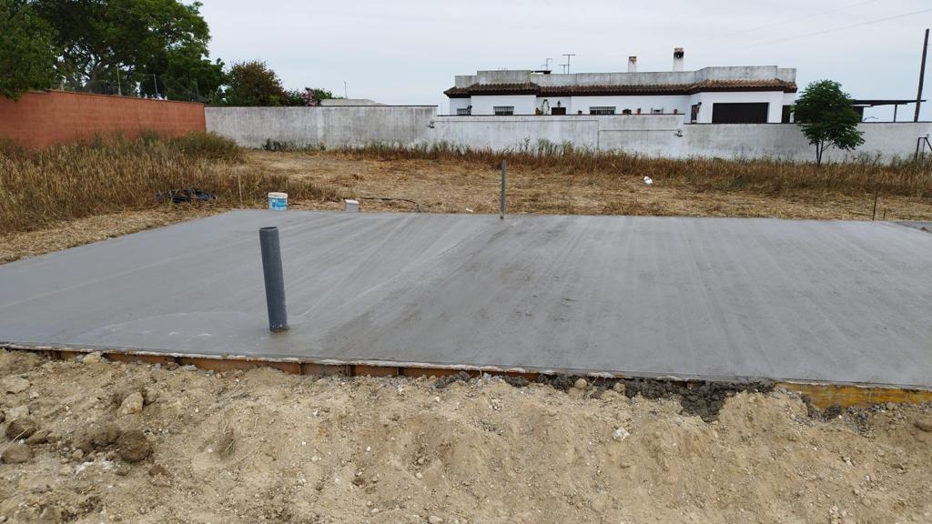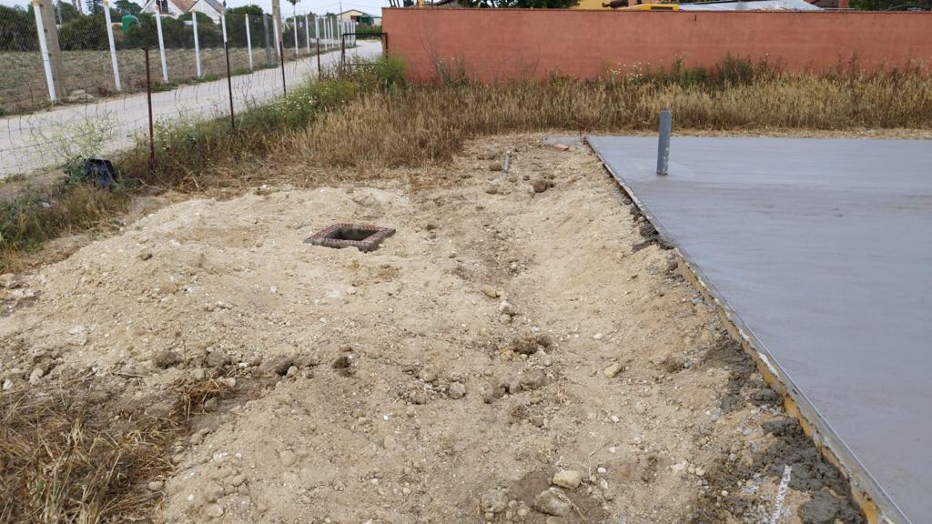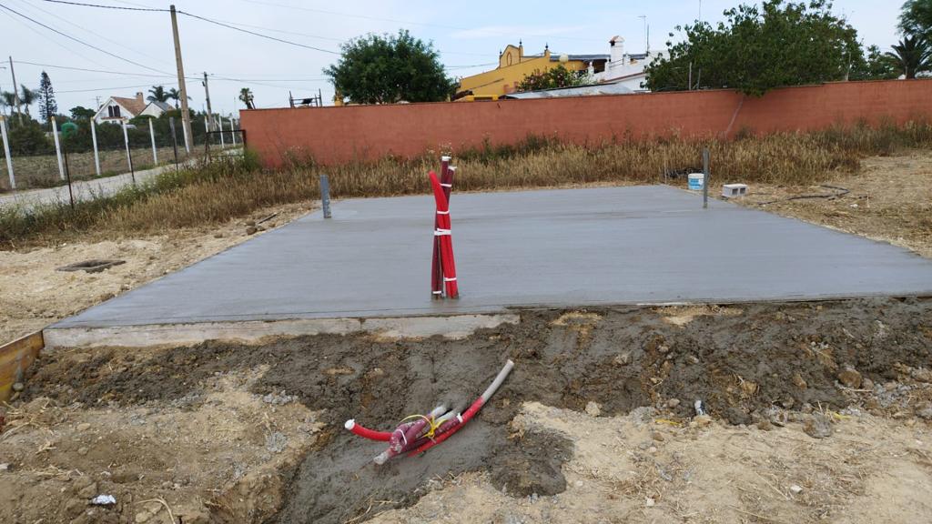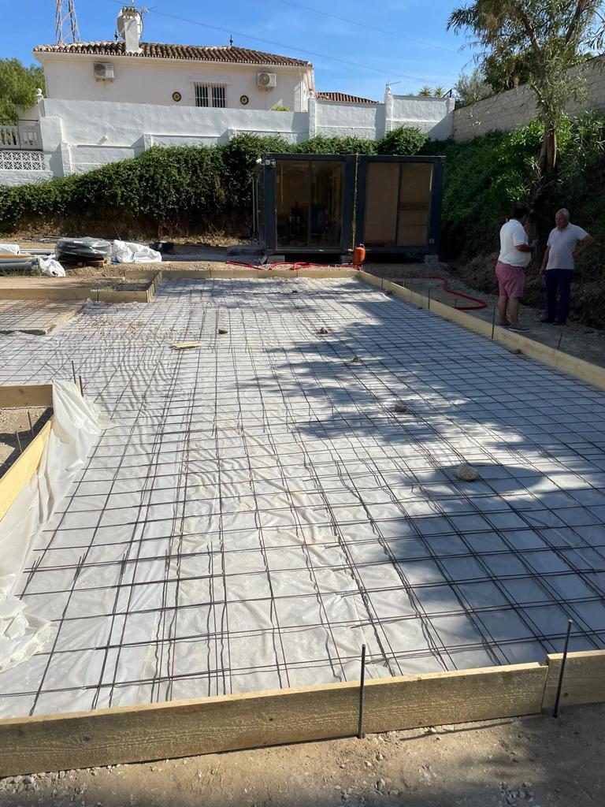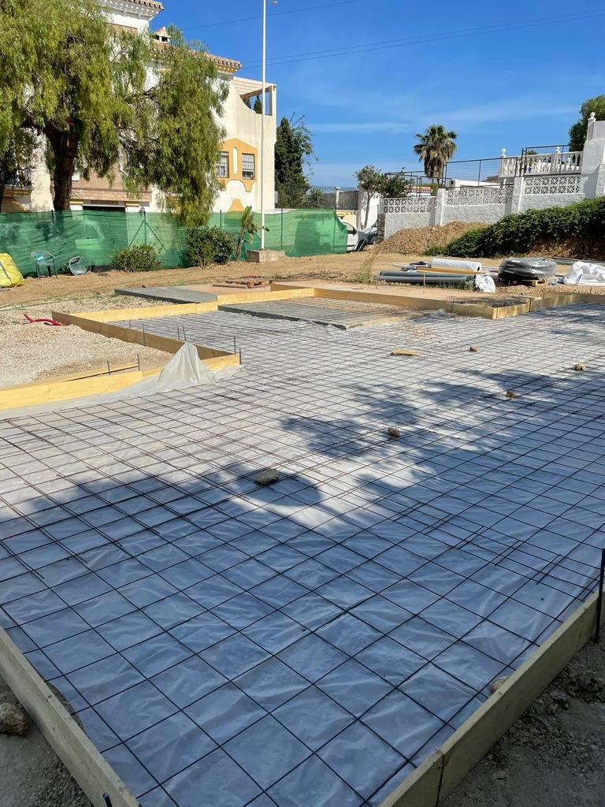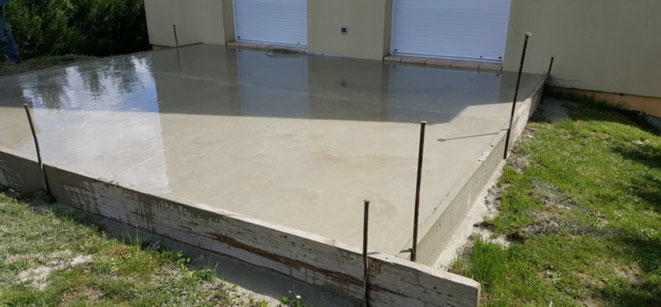The calculation of structures and foundations is a fundamental discipline in civil engineering, responsible for determining and sizing the structural elements and support bases necessary for a safe and functional construction.
In our practice, we adapt to the various terrain conditions through a personalized study that guarantees the most appropriate solution for each project. We rigorously comply with the technical building codes established by current regulations.
Detailed process:
1. Load analysis: We evaluate the forces and pressures that will act on the structure, considering both permanent and variable loads.
2. Terrain study: We carry out an exhaustive geotechnical analysis to understand the characteristics of the soil and its support capacity.
3. Selection of the structural system: We select the most appropriate type of structure according to the loads and the terrain, considering options such as reinforced concrete, metal or mixed structures.
4. Structural sizing: We calculate the dimensions and technical specifications of the structural elements to ensure the required resistance and stability.
5. Foundation design: We design the appropriate foundations to distribute the loads of the structure safely and efficiently on the ground.
6. Verification and verification: We perform load testing and structural analysis to verify that the design meets all safety and functionality requirements.
7. Preparation of technical documentation: We prepare the necessary detailed documentation, including plans, structural calculations and technical specifications, for the correct execution of the project.
This comprehensive and meticulous approach ensures that each project has a solid and secure foundation from the beginning, meeting the most demanding standards in the construction sector.





