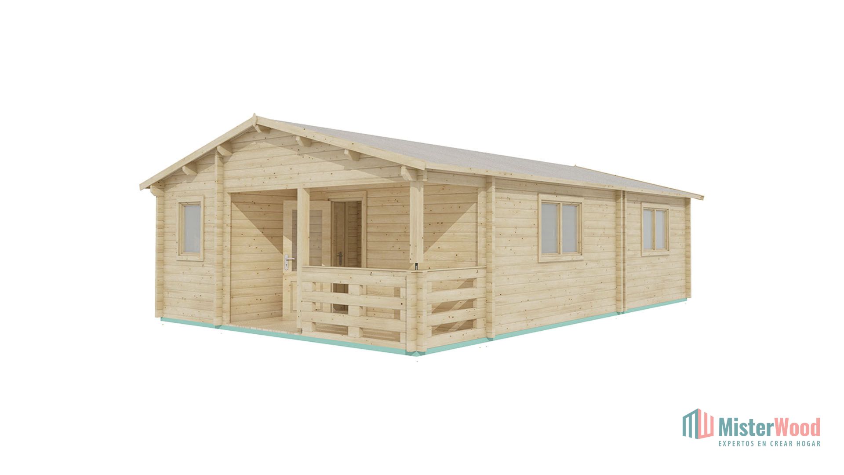
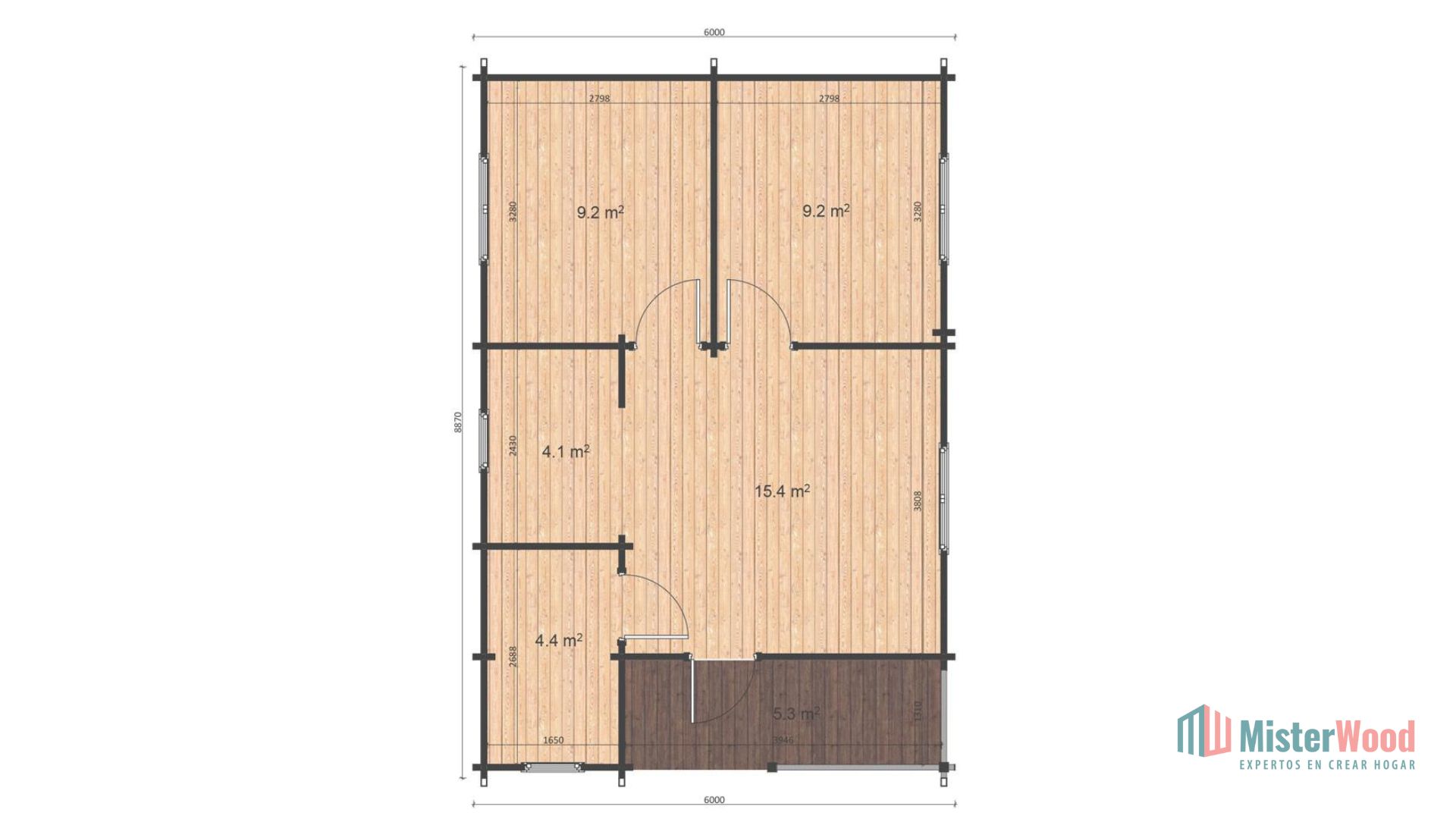
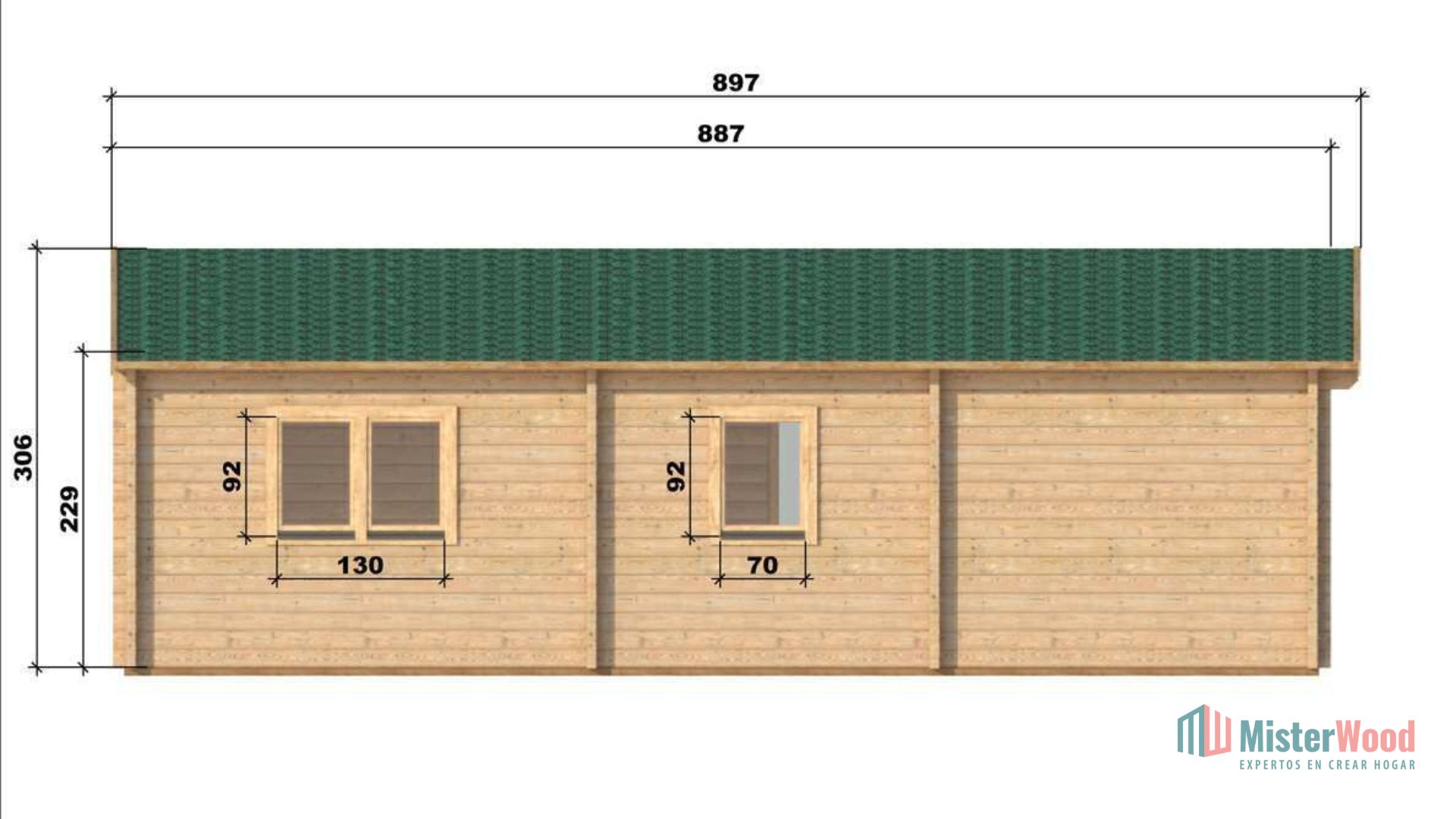
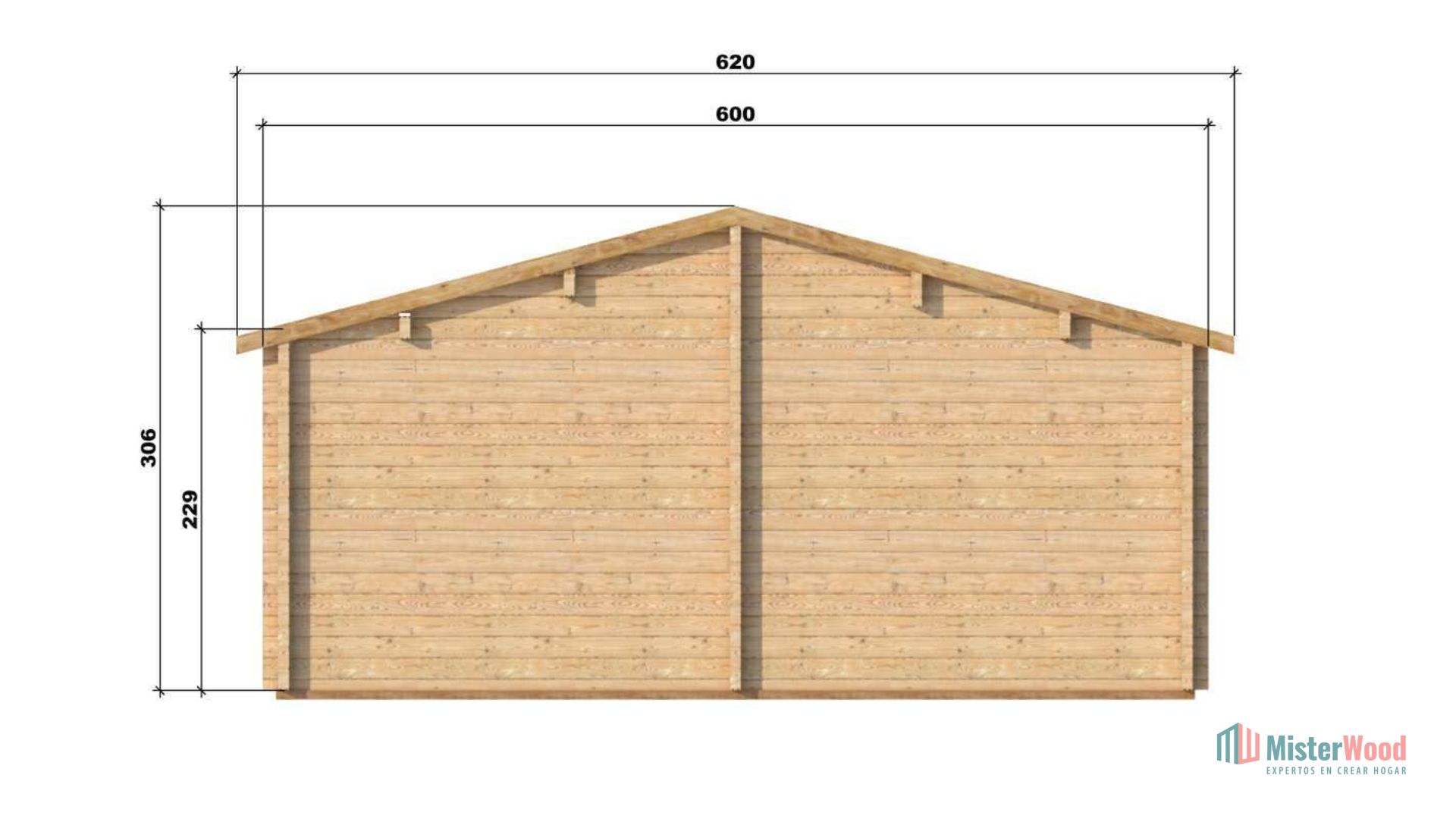
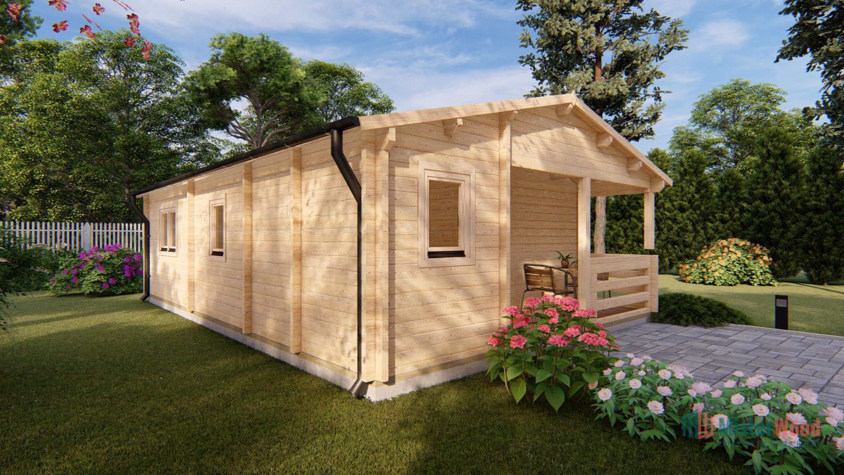
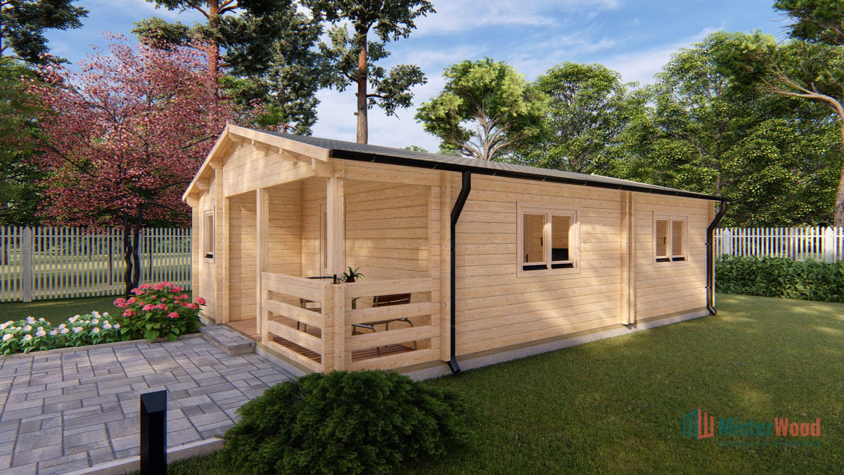
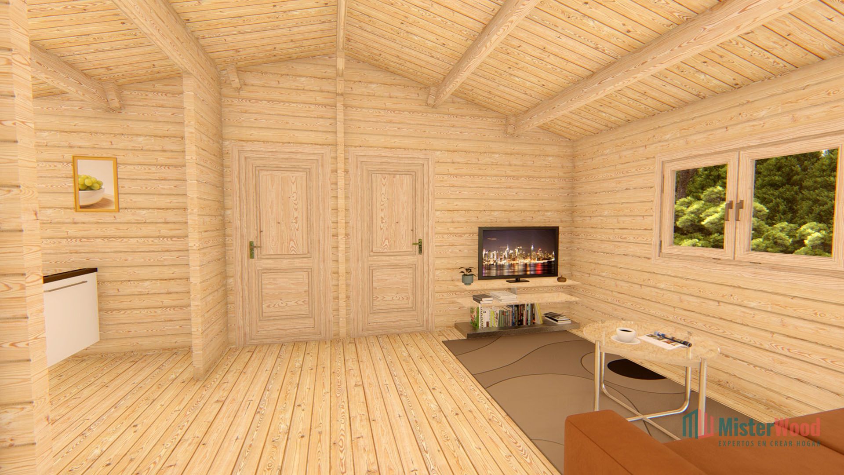
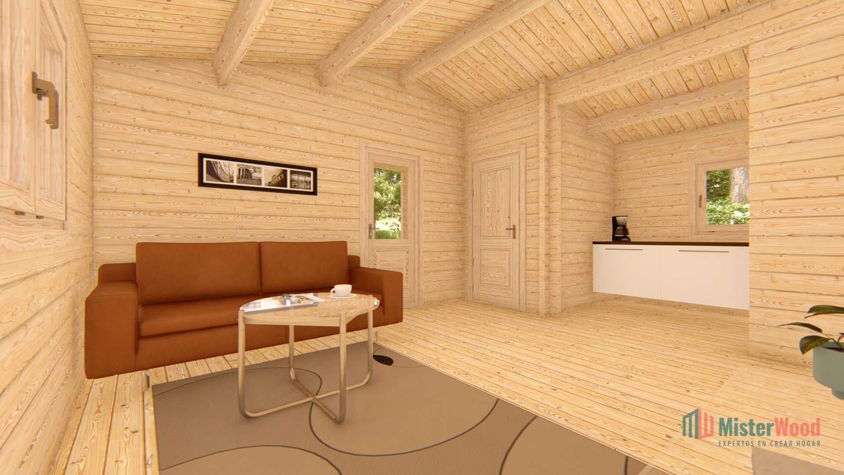
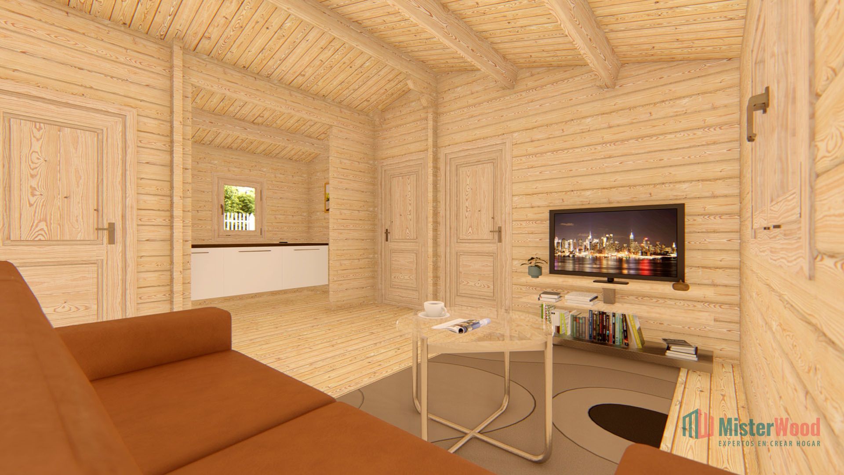
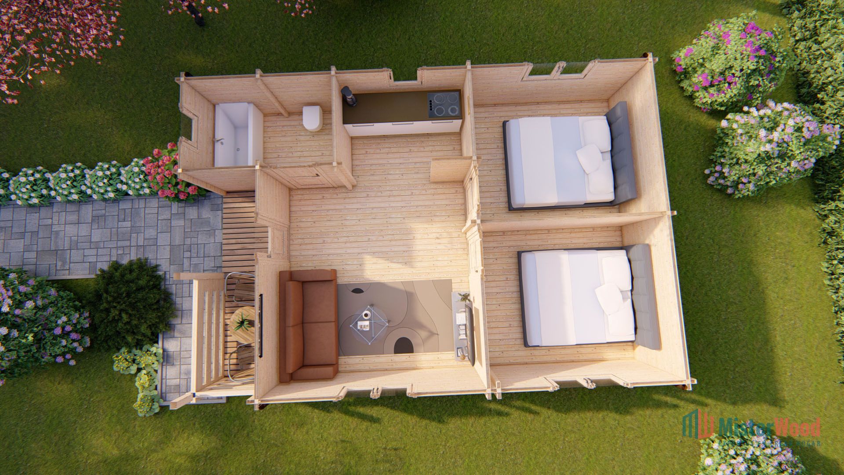
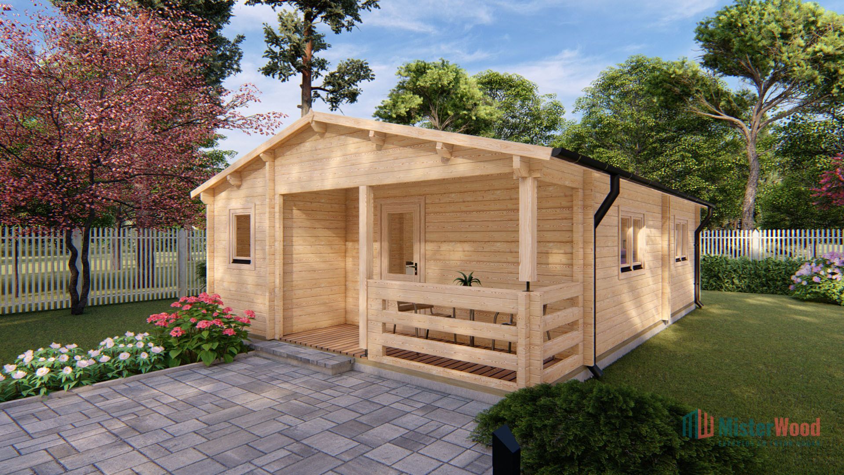
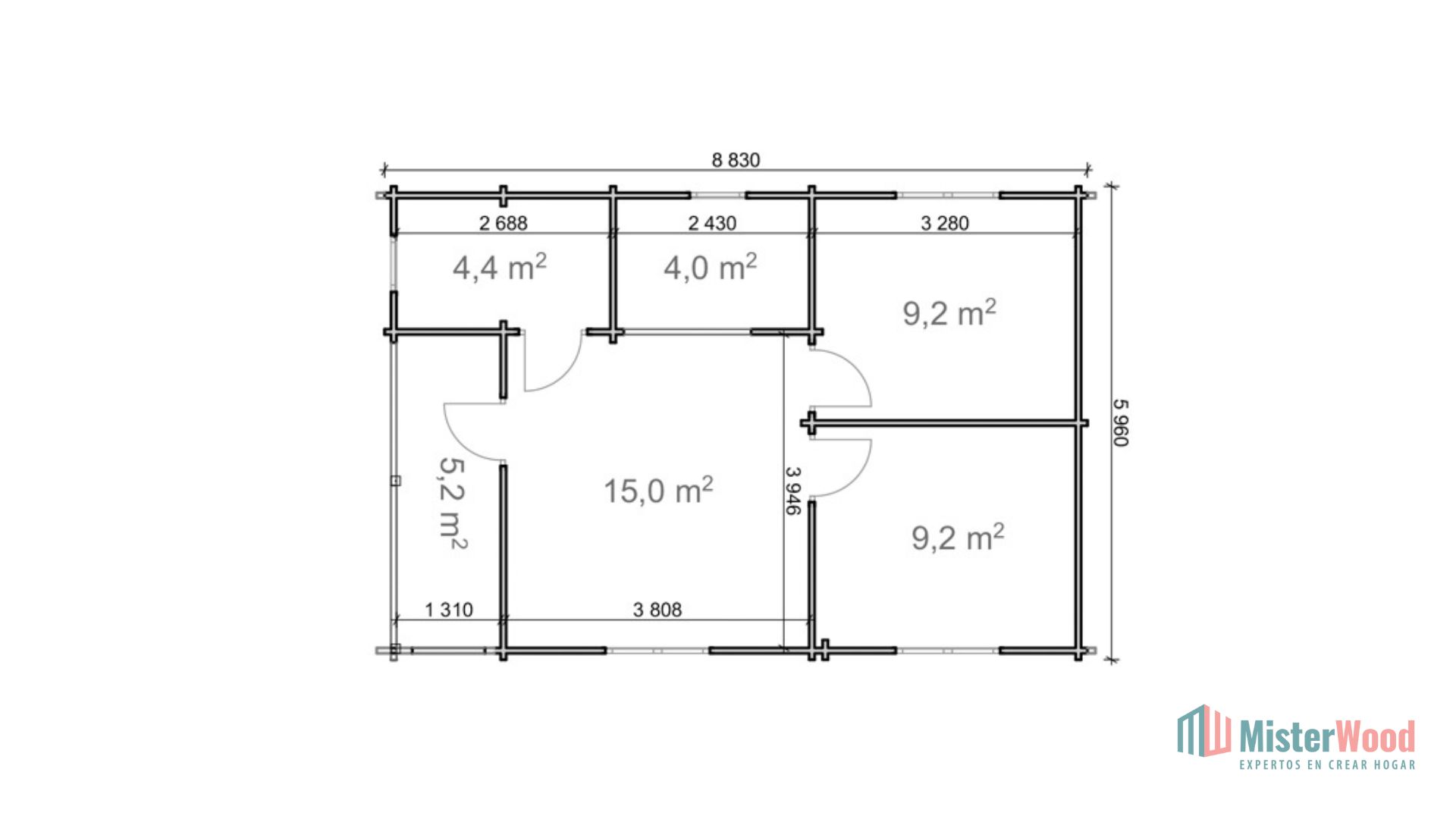
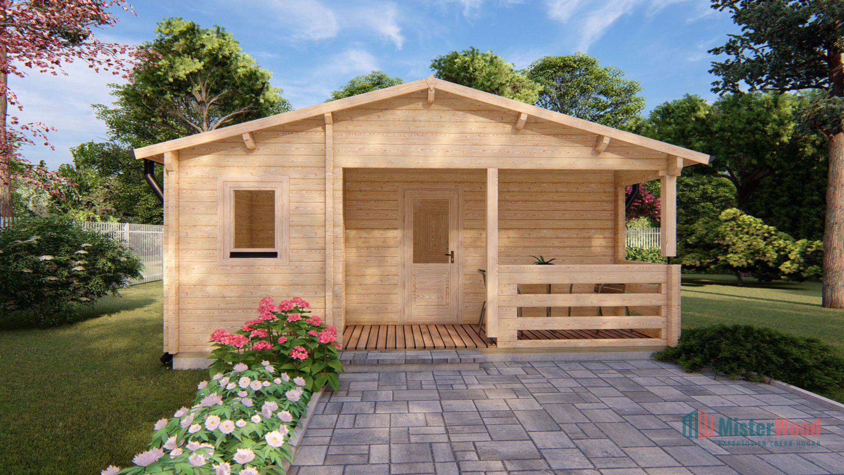
Leonor
The Leonor model is a wooden house. With a surface area of 54m², inside we find an optimal distribution of 2 bedrooms, 1 bathroom, kitchen, living room and covered terrace.
CAS-002
54 m²
1,400€ - 1,600€ m²
4
|
What is included in price? |
|
|
Project Manager |
Included |
|
Included |
|
|
Study coordination and health security |
Included |
|
Quality control |
Included |
|
Construction and demolition waste management study |
Included |
|
Included |
|
|
Design Project |
Included |
|
Included |
|
|
Included |
|
|
Included |
|
|
Included |
|
|
Included |
|
|
Included |
|
|
Included |
|
|
Included |
|
|
Included |
|
|
Included |
|
|
Included |
|
|
Included |
|
|
Included |
|
|
Included |
|
|
Included |
|
|
Included |
|
|
Included |
|
|
Included |
|
|
User manual and maintenance |
Included |
|
Included |
|
|
Included |
|
|
Included |
|
|
Domestic hot water |
Included |
Technical and constructive characteristics
|
Dimensions |
54 m² |
|
Window 0,70 x 0,92 m |
2 |
|
Window 1,30 x 0,92 m |
3 |
|
Door 0,85 x 2,00 m |
1 |
|
Door 0,85 x 2,00 m ½ glass |
3 |
|
What is not included in the price? |
|
Topographical Study |
Our industrialised timber homes are designed to offer maximum quality, comfort and efficiency from day one. All models include top-of-the-range materials, fittings and finishes, with the option to customise every detail to suit your needs.
We are able to transform any idea you have into reality. We carry out tailor-made projects and create unique products.
Oficina/Exposición: Calle Verdolaga, 2
29631 Benalmádena, (Málaga)
+34 722 86 51 97 | +34 644 08 44 08 | comercial@misterwood.es
Horario
Lunes - Viernes | 09:00 -17:00
Sábados | 9:00 - 14:00
Project Manager
Price
Architect service and technical architect
Price
Study coordination and health security
Price
Quality control
Price
Construction and demolition waste management study
Price
Design and manufacture
Price
Design Project
Price
Roof insulation, from 16.50 cm to 35 cm thick depending on the finish
Price
Wall Insulation, from 20 cm to 38 cm thick depending on the insulation and partition chosen
Price
Ac 5 Floating Flooring with sheet insulation and 19mm - 28 mm natural wood
Price
Rainwater collection gutters
Price
Protection:coat to all wood: Interior/exterior immunising, biocide and fungicide primer.
Price
Painting: exterior layer: Paint colour according to range, façade, windows and exterior door.
Price
Protection: Fireproof Treatment
Price
Protection: exterior layer: Colourless open pore treatment with ultra solar filters on facade, windows and exterior door.
Price
Mixed roofing tile, sandwich panel or EPDM as per selection
Price
Interior floor protection: colorless vitrified varnish based on resins, with high resistance to friction and abrasion
Price
Bathroom/s Complete: washbasin, vanity unit, mirror, taps, toilet, shower tray, shower screen and PVC shower area covering.
Price
Air conditioning unit with heat pump
Price
Alarm system connected to central for free first year (see areas)
Price
Outdoor water point with tap
Price
Transport from factory to assembly site
Price
Unloading at the installation site with boom truck crane
Price
Electrical installation, electrical switchboard, wiring, switches and sockets
Price
Fiber optic installation and 1 month free without permanence
Price
User manual and maintenance
Price
Complete assembly
Price
Doors and windows
Price
Kitchen plumbing and electrical installations
Price
Domestic hot water
Price
Search Results:



