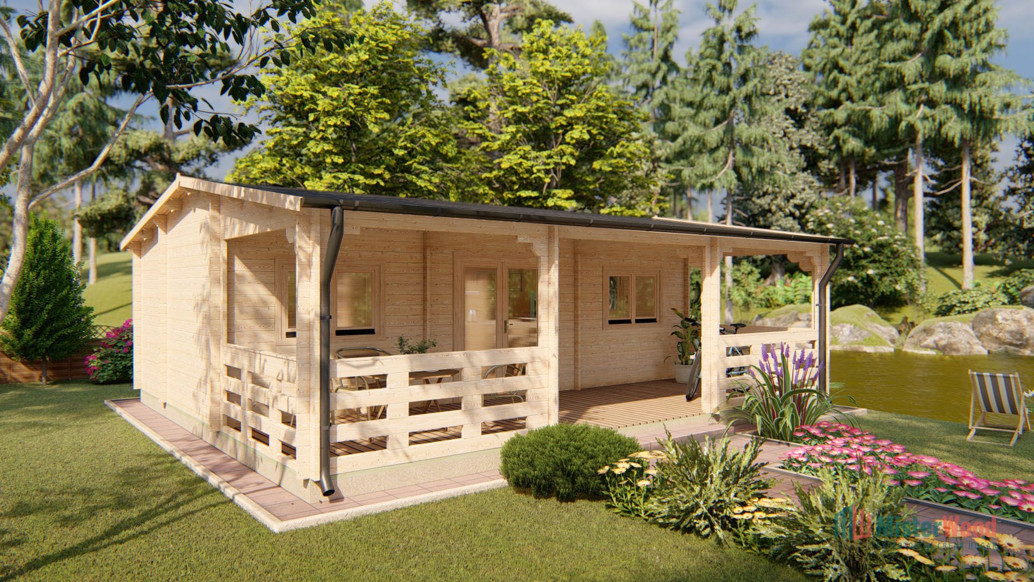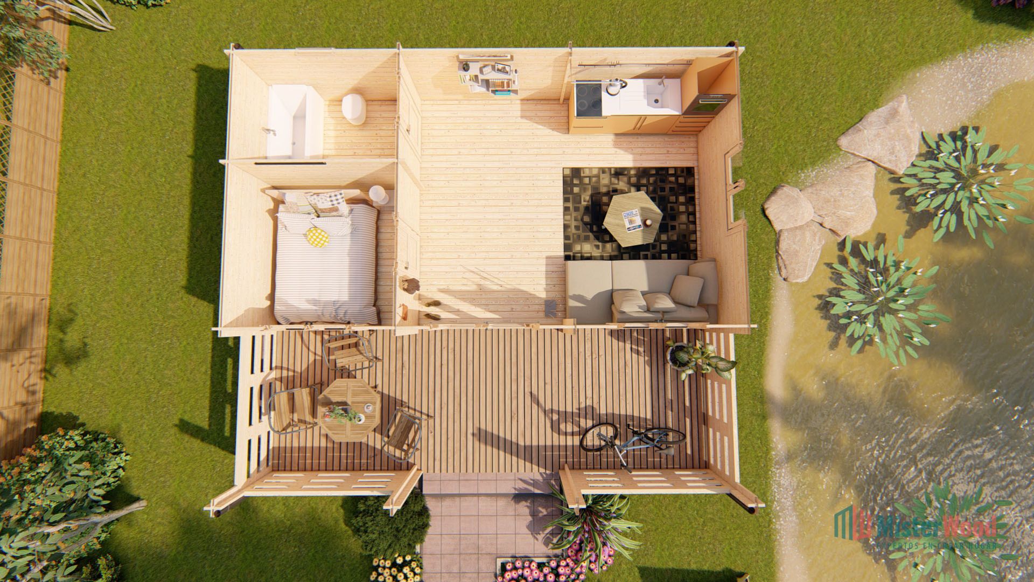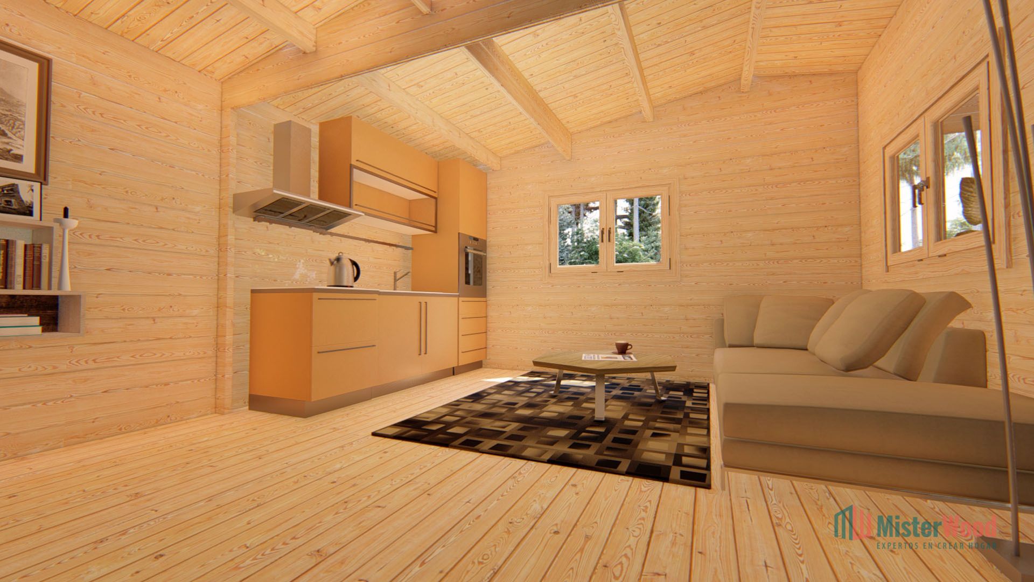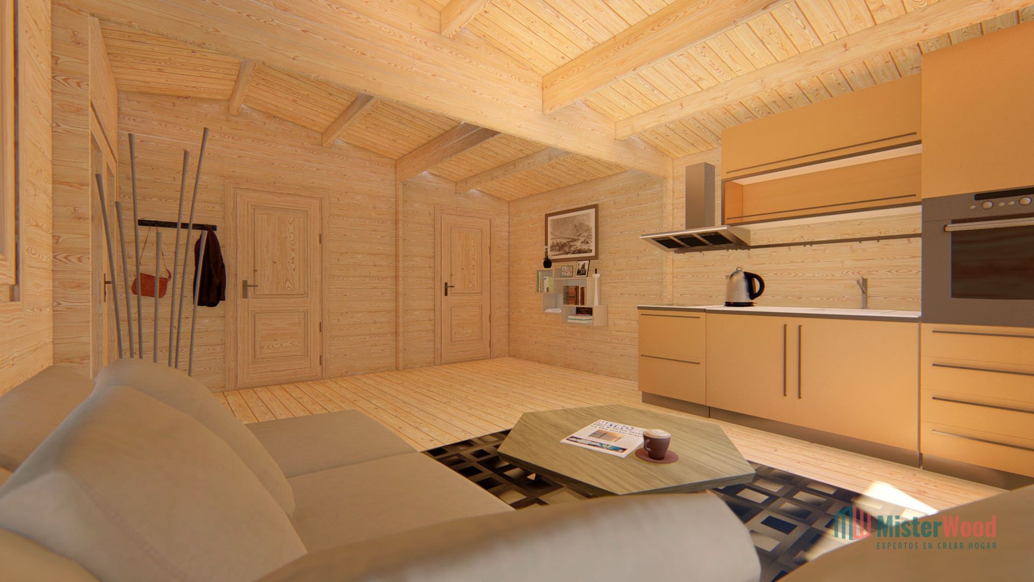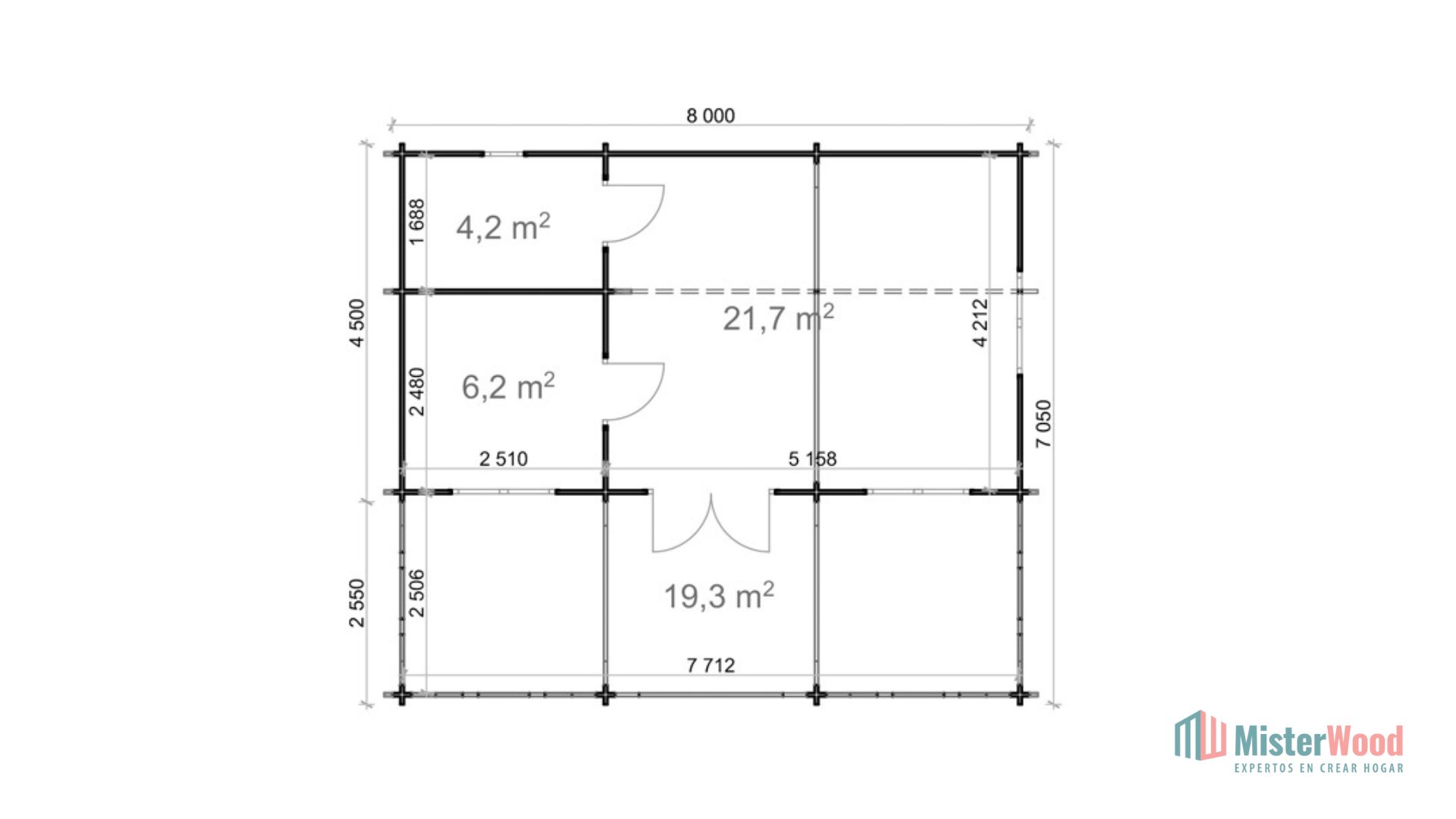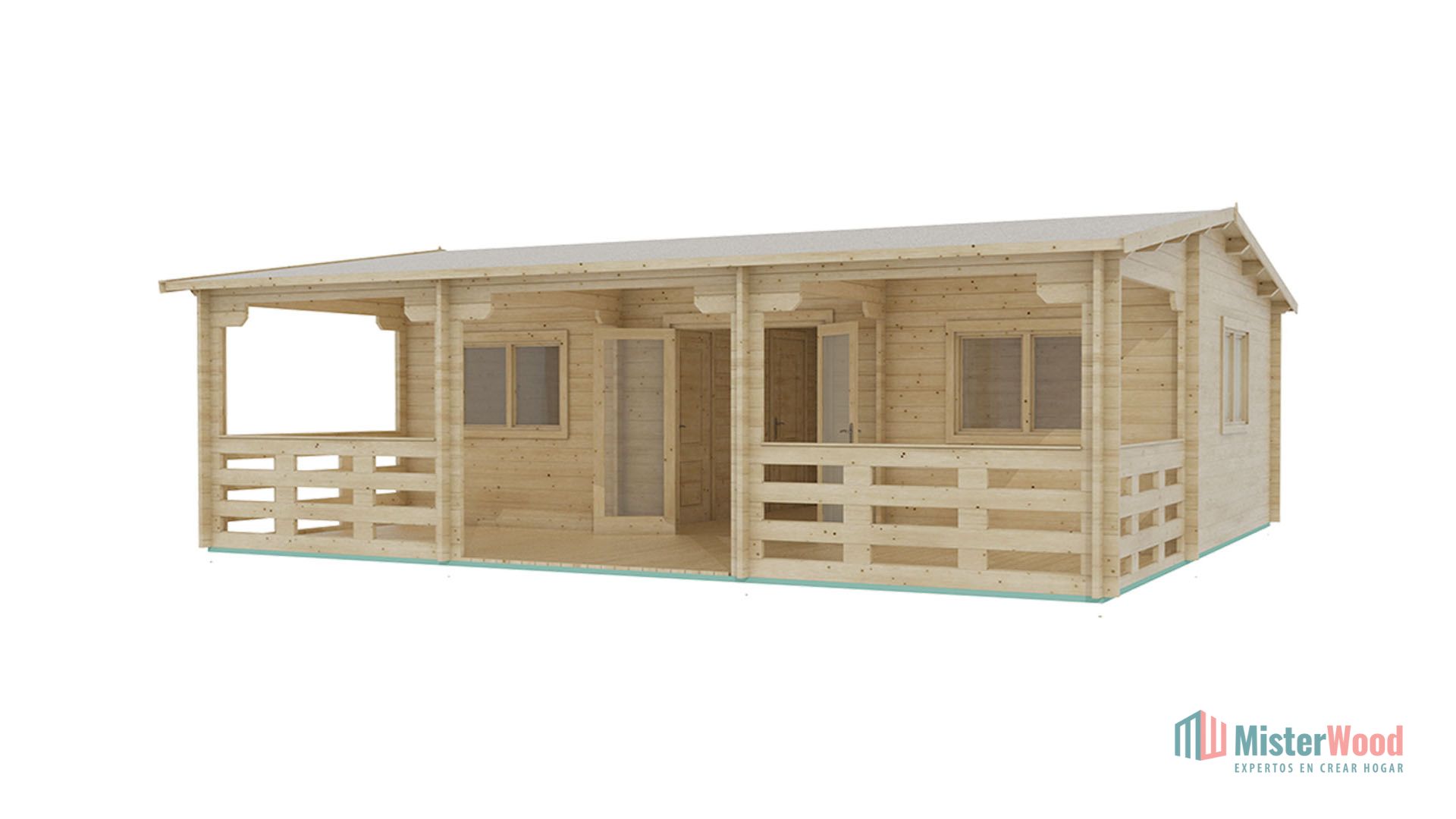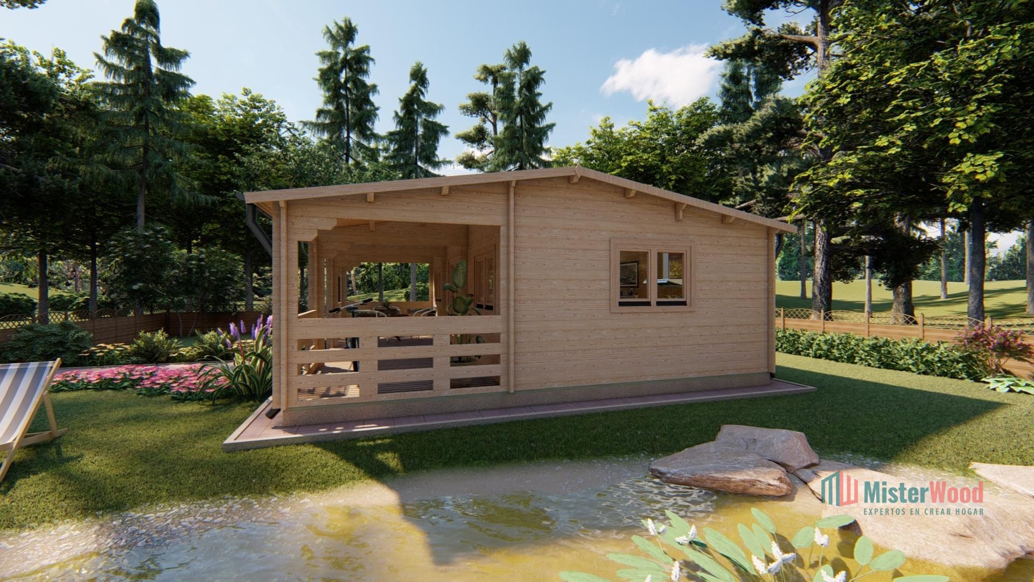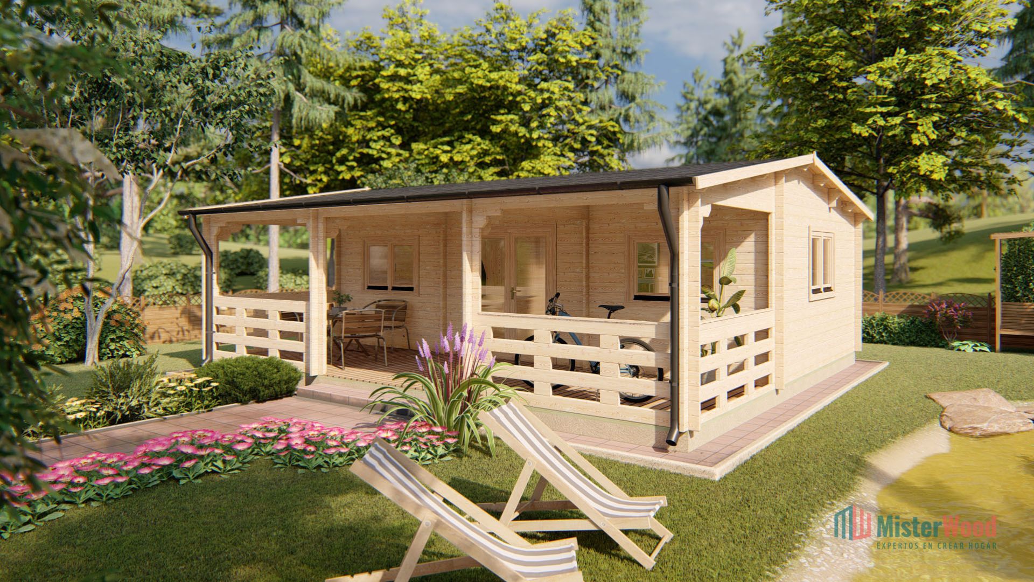Minerva
In the Minerva model with an area of 56m², its interior has a perfect distribution: 1 bedroom, 1 bathroom, kitchen, super bright living-dining room and covered terrace.
CAS-003
56 m²
67,800€
3
|
What is included in price? |
|
|
Project Manager |
Included |
|
Included |
|
|
Study coordination and health security |
Included |
|
Quality control |
Included |
|
Construction and demolition waste management study |
Included |
|
Included |
|
|
Design Project |
Included |
|
Included |
|
|
Included |
|
|
Included |
|
|
Included |
|
|
Included |
|
|
Included |
|
|
Included |
|
|
Included |
|
|
Included |
|
|
Included |
|
|
Included |
|
|
Included |
|
|
Included |
|
|
Included |
|
|
Included |
|
|
Included |
|
|
Included |
|
|
Included |
|
|
User manual and maintenance |
Included |
|
Included |
|
|
Included |
|
|
Included |
|
|
Domestic hot water |
Included |
Technical and constructive characteristics
|
Dimensions |
56 m² |
|
Window 1,30 x 0,92 m |
3 |
|
Window 0,50 x 0,52 m |
1 |
|
Door 0,85 x 2,00 m |
2 |
|
Door 0,85 x 2,00 m ½ glass |
1 |
|
What is not included in the price? |
|
Topographical Study |




